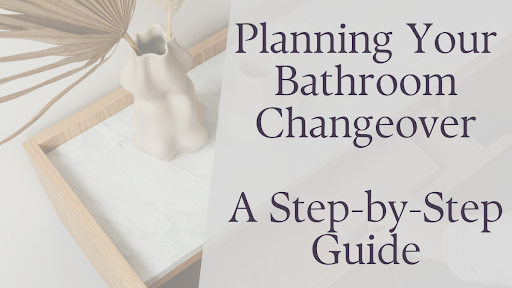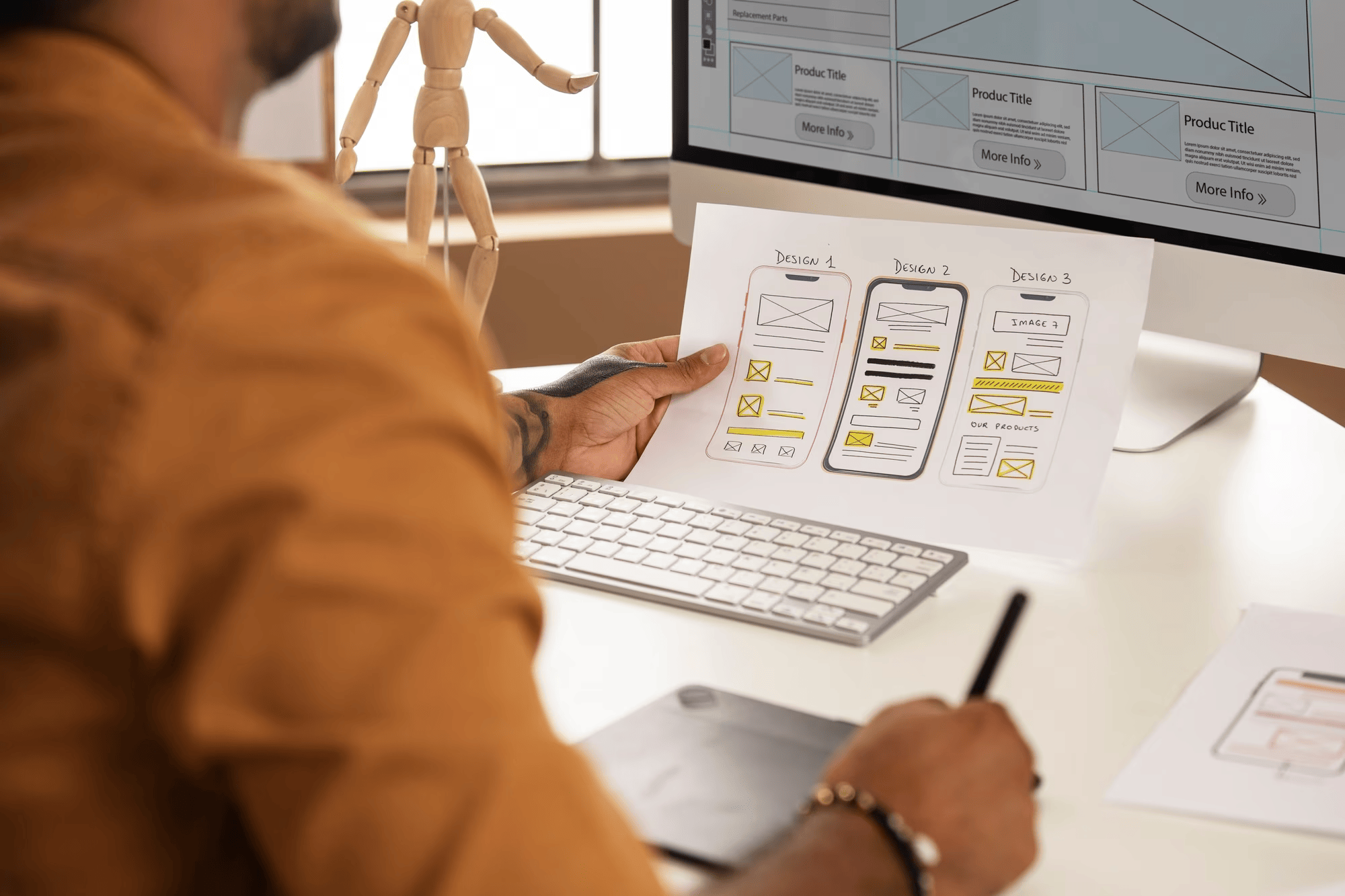It is exciting when you are planning to revamp parts of your home. And when it comes to bathroom changeovers, there are so many things to take care of. Planning a bathroom changeover can be an exciting and rewarding process. As long as you take the necessary steps, it will be a smooth and stress-free process.
Planning a bathroom changeover is crucial. You might be renovating an existing bathroom or starting from scratch. Let this step-by-step guide walk you through the process that you should expect to take.
10 Steps to Planning a Bathroom Changeover
Step 1: Set Your Changeover Goals and Budget
Start by defining your goals for the bathroom changeover. You should have a plan in mind. Think about its functionality, aesthetics, and specific improvements that you will include. As you do this, also set a budget for this project. This way, you are confident that your changeover goes according to plan, avoid unnecessary costs and delays.
Step 2: Assess Your Bathroom Space
Next is to examine the space and size of the bathroom. Consider if you want it to be the same or make it bigger if it’s workable. Take the necessary measurements, don’t just rely on your estimations. Note the locations of the existing windows, doors, cabinets, plumbing, and electrical connections.
Consider the space for a simple bathtub installation. Also, think about the room’s configuration and how users move through. Also, check for potential obstacles during the changeover. If there are any improvements needed, list that down too. This will help you a lot as you start the changeover process and be able to see obstacles ahead of time.
Step 3: Plan a New Design and Layout
Create a detailed design and layout plan for the bathroom changeover. When taking measurements, base it on the goals you’ve set and an analysis of the available space to work on. Decide on how to position various fixtures.
Draw on paper what you have in mind. Focus on smooth foot traffic without sacrificing your functional needs. Make sure that when creating the layout, you make the most out of the space.
Step 4: Research and Select Quality Materials
Look into the different materials and finishes that you want to have for your bathroom. It should not only be easy on the budget but also long-lasting. Easy cleaning and maintenance is a must. It should be water-resistant to make it last longer. Research these materials when remodeling the floors, walls, countertops, and more.
Step 5: Decide How to Do the Bathroom Changeover
When it comes to major changeover projects, hiring a professional to do it is the go-to option. This way, you are sure that the changeover goes well and gets done as expected. If you have experience and knowledge with renovating bathrooms, making it a DIY project should not be a problem.
Step 6: Get the Necessary Permits
Verify whether your bathroom remodeling project requires a permit. Get in touch with the right people and organizations for inquiries. If permits are necessary, turn in the needed documentation. Make sure to get your plans approved before you start the construction process.
Step 7: Prepare the Bathroom for Changeover
Start your bathroom changeover by cleaning out the area. Take out any fixtures, floors, or wall tiles that you are replacing. It is important to take all the necessary safety procedures first. Get the bathroom ready for the installation process to begin.
Step 8: Plumbing and Electrical Work
Let a plumbing and electrical expert see your changeover plans. This way, you are confident that your design and layout plan will work. Your changeover project will also abide by the laws and building rules. If you are not an expert in plumbing and electrical work, have the professionals do it instead.
Step 9: Flooring and Wall Installation
The next step is to install the selected flooring material and wall tiles. Check the surfaces first to ensure they are waterproofed and leveled. Follow the manufacturers’ directions when applying glue, grout, or seal. Perfect the finish so that it looks like it’s done by a professional.
Step 10: Start the Fixture Installation
Install the essential bathroom components such as toilet, sink, bathtub, shower, and cabinets. Ensure you install them according to the plan and layout. Correct installation is a must to reduce possible leaks and other problems in the future. If you are adding a bathtub, look into your options below.
Step 11: Ensure Proper Lighting and Ventilation
Follow the design plan you established when installing the lighting fixtures. Natural lighting is a must if practicable. If not, make use of ambient lighting, task lighting, and vanity lighting. Ventilation in the bathroom is an important consideration. If there are no windows, install fans or an exhaust system. You don’t want a moist bathroom after a day, it will just ruin your bathroom fixtures faster.
Step 12: Test and Change as Needed
Do a thorough and careful inspection of the new bathroom. Check all the links, drains, and water supply lines. Make sure that everything links to plumbing and electrical systems. Check for any possible leaks and when no problem arises, clean up the area. Get rid of any dirt and trash collected during the installation.
Types of Bathtubs
There are many things to consider when remodeling the bathroom. And if you want to add a bathtub, you should know your options and the type of bathtub that suits you. These high-quality bathtubs come in various shapes, sizes, and designs. Ensure that it accommodates your preferences and bathroom layouts. These are:
- Standard Bathtub: This is a traditional rectangular-shaped bathtub. It is perfect for a comfortable reclining soak due to its sloping backrest. You can find these in most homes and hotels.
- Clawfoot Bathtub: These are freestanding bathtubs with four conventional legs. They are often made of cast iron. This is a preference to add a piece to a vintage or classic-themed bathroom.
- Drop-in Bathtub: Dropped into a deck or platform, these bathtubs add a statement to the room. The design is having a rim that sits on the surrounding structure. You can custom drop-in bathtubs with various finishes.
- Corner Bathtub: if you have limited bathroom space, this type of bathtub is the perfect choice. It can fit right into a corner of the bathroom. These bathtub designs are triangular or pentagonal.
- Whirlpool or Jetted Bathtub: A bathtub with whirlpools or jets is the perfect option to achieve a spa- or hotel-like experience. The system creates a massaging effect through circulating water. They provide therapeutic and relaxing benefits.
- Walk-in Bathtub: For those with mobility issues, this type of bathtub is the most recommended. With a side door, it allows for easy entry and exit by prioritizing the safety of the user.
- Soaking Tub: These bathtubs are deeper and wider. Compared to standard tubs, this can let you soak your entire body in the water. It provides a more luxurious bathing experience.
Conclusion
A bathroom changeover is an exciting experience. The process may take time, but the result is rewarding. Make sure that you have everything that’s mentioned above covered. This way, you are confident that your bathroom changeover will be seamless and hassle-free.










